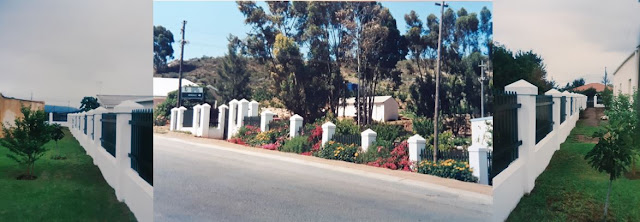Dealing with a very sad event earlier this year, opened a whole new experience with possibilities for us and Towerwater. Losing an older brother in July this year, had me dealing with stone and monumental masons to design a commemorative plaque for his resting place.
Looking at the different granites and marbles available, and deciding on appropriate fonts for inscriptions, prodded me into action regarding a long overdue Towerwater project. We had long intended to install upon a gate post, an inscribed marble bearing the name of the property. With so many other pressing projects, this one was put on the back burner.
Now, looking at different stones and
lettering, we decided to move on this long outstanding intention. Celebrating
30 years of the commencement of the restoration of Towerwater this year, makes
putting up the name an appropriate milestone.
After 1714, the Verenigde Oostindische Compagnie (VOC) allowed Free Burghers (former employees of the company) to establish tenure in frontier pastoral land. They could establish “loan farms” (leningplaats) of up to 6,000 acres. After 1813, the British government at the Cape, converted the Loan farm system to the Perpetual Quitrent grant system. The shape of many of these grants was roughly circular. The radius was obtained by pacing out some 750 Rhineland roods (about 4km). This was done from a recognisable natural object or an existing homestead or its intended site at the centre. On the Surveyor General Diagram of 1843, one clearly sees the random shape of the earlier Loan farm "Aan de Breede Rivier" and then the later circular Quitrent grant "Bosjesmansdrift". In the centre of the quitrent grant two buildings are visible. The fact that the buildings are central to the measuring out of the quitrant grant indicates that they predate the grant and originate from the loan farm. These buildings we believe to be the existing on the property.
 |
| The original Diagram of the earlier Loan farm and the later Quitrent grant (Note that the drawing is portrayed upside down in relation to the text on the page.) |
We had decided to celebrate the bicentenary of the building of the house on the original Loan farm “Aan de Breede Rivier” on 1 March 2022. We do not have the exact date of when the loan farm was granted, or our house built. Through research we have concluded that stylistically, the building most likely dates from around 1822. This is around the same time as another existing house on a portion of the original farm known to have been built then. We have confirmed with the help of the inventories of the Orphan Chamber, that the loan-place Aan de Breede Rivier belonged to Philip Hendrik Morkel since before 1824. Mention of the farm in MOOC 8/36.70 read in conjunction with MOOC8/38.60a (8 May 1824) and MOOC8/38.60b (16 April 1824): Inventaris of Cornelis Jan Nicolaas Bestbier born 5/9/1723 and died 2 April 1824. Under ‘Beestiaal’: twaalf trek ossen die zig thans bevinden op een vhee plaats van Philip Hendrik Morkel senior aan Breede Rivier. In reference to the loan farm Aan de Breede Rivier, later known as Boesmansdrift, van den Berg writes: “Boesmansdrift was originally one of the biggest farms in the Swellendam area. The owner of this large farm was a Mr Morkel of Stellenbosch who was a large livestock farmer. All this research is recorded in detail in the publication “A Vernacular Restoration Project, Remnant erf 608 Bonnievale,known as Towerwater Aan de Breede Rivier”
 |
| A map of the farm dated 1880 clearly marking the two buildings as "House" |
The Towerwater part is added to honour the later history of the century old Zanddrift Irrigation Canal which flows alongside the property forming the northern boundary. It is this canal that provides the water that turns the garden into an enchanted space.
Towerwater is an Afrikaans name which means
enchanted water. Because the water in the canal imparts this magical quality
and effect to the property, we decided to incorporate this in the old farm name.
A further charm is that the water in the canal flows straight out of the Breede
River and passes by meters from the front door of the house. In essence the
property is still “Aan de Breede Rivier” (Next to the Breede River).
To cast the name of Towerwater in stone, we
decided on the most famous and classic stone used for sculpture and building
décor. Carrara White marble was the logical choice for us. Carrara White marble
has an elegant white-gray background with soft gray veins. This marble was used
in some of the most remarkable buildings in ancient Rome. Many Renaissance
sculptures were carved out of Carrara Marble, notably among them, Michelangelo’s
David (1501-1504).
Carrara marble quarries, Carrara, Tuscany, Italy
For the font of the engraving, we decided
on Baskerville Old Face designed in the 1750’s by John Baskerville of
Birmingham, England. John Baskerville
was a wealthy industrialist, who had started his career as a writing-master
(teacher of calligraphy) and carver of gravestones. The Baskerville font is
known as the first of the transitional romans, with its greater contrast
between thick and thin strokes and was part of an ambitious project to create
books of the greatest possible quality.
David by Michelangelo, Galleria dell'Accademia, Florence
Baskerville Old Face font, John Baskerville - 1750's













































